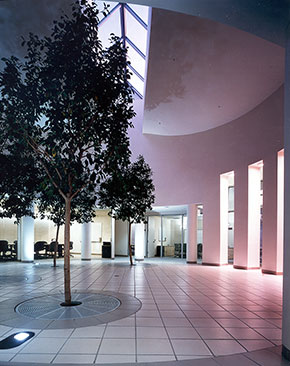Selected Projects
Verifone Administrative & Distribution Center | Costa Mesa, CA

Natural Resources Defense Council
Mount Hope Community Center
Development Resource Center
National Audubon Society Headquarters
Bay Educational Center
Forensic Science Center
Willingboro Public Library
Rinker Hall
"The building beat California's strict Title 24 building code by 60 percent with a 7.5-year payback on energy-efficient technologies...The productivity gains reduced the payback time under one year—more than a 100 percent return on investment." - Joseph J. Romm. Cool Companies.
Croxton Collaborative Architects (in association with Robert Borders & Association) designed the VeriFone corporation’s 78,000 sf expansion in Costa Mesa, California which includes administrative, high-tech/light manufacturing, and warehouse/distribution space. The project entailed the upgrade and expansion of VeriFone’s administrative and distribution center, mirroring the occupancy of the company’s existing, neighboring facility. This similarity of space usage is noteworthy, because it provides a base-case, non-environmentally enhanced facility against which performance of the renovated project was able to be measured.
The client was committed to enhancing the quality of the space for its staff, through improved indoor air quality, lighting, ergonomic factors and safety up-grades, while also requiring the design team to achieve significant reductions in energy use. Some of the key strategies applied in this project included the design of a dramatic rotunda space to be shared by all employees, and the maximum utilization and articulation of natural light through the extensive application of skylighting technologies, and energy-efficient task/ambient lighting technology. Energy-efficient equipment and controls were designed to minimize global pollution contributions, and the draw-down of Southern California’s precious water supply. The air supply was double-filtered to provide clean indoor air, and materials were selected to minimize chemical or toxic ‘loads’, reduce maintenance requirements, and maximize resource conservation/sustainability.
This project was the subject of an environmental study by the Rocky Mountain Institute, in which increased worker productivity in the new facility was compared to the unrenovated comparable adjacent facility. Resulting statistics indicate that in the first year of occupancy, absenteeism dropped by 45%, with an equivalent reduction in technical and clerical errors.
The project was completed for a total expense of $39.00 sf., proving once and for all, that dramatic environmental/sustainable enhancement is achievable at market rates, without sacrifice to the architectural quality of the space, and most importantly, human comfort and well-being.
