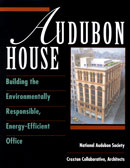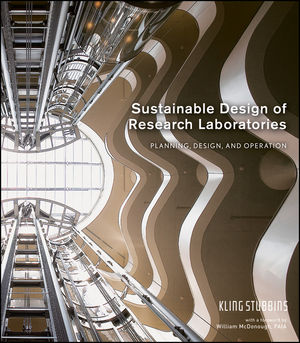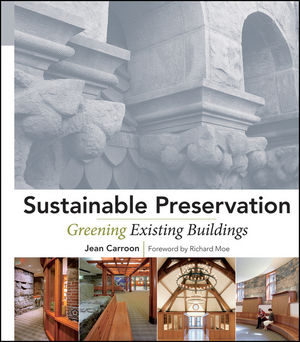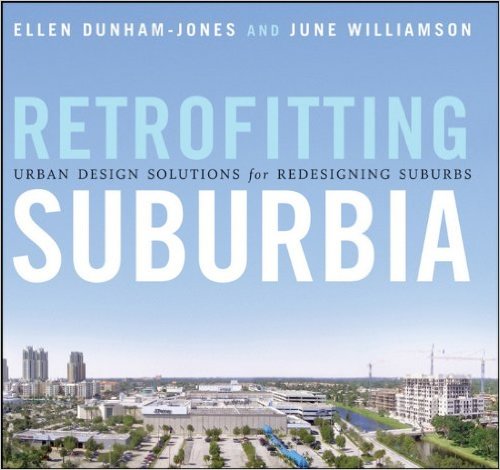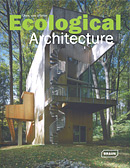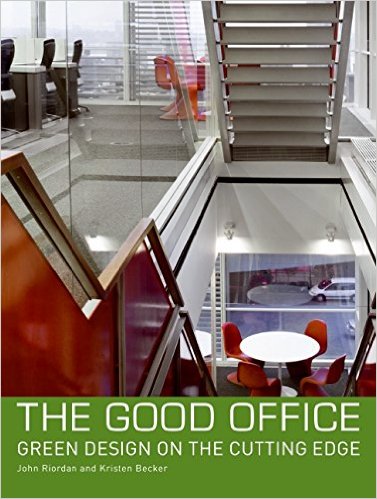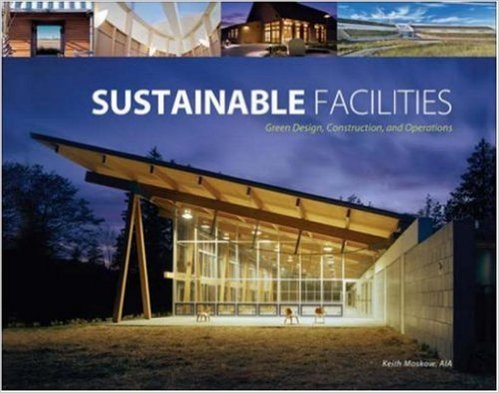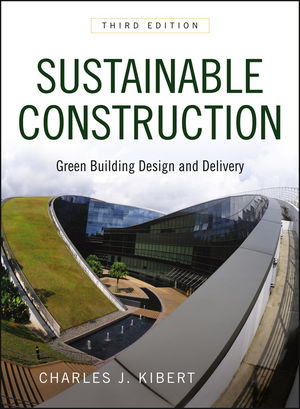News
June 20, 2023
A campus tradition returns with the Summer Solstice celebration
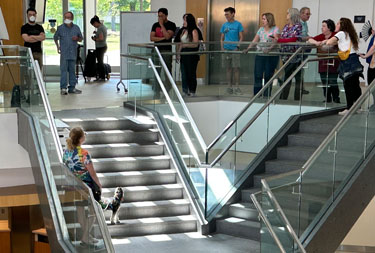
Croxton Collaborative Architects was thrilled to attend this year's Summer Solstice celebration at SUNY New Paltz.
Marking the official start of summer, the university's annual event on the grand staircase at Wooster Hall designed by CCA is now a tradition.
June 21, 2023
Norsic & Son Office Headquarters receives Southampton Zoning Approval
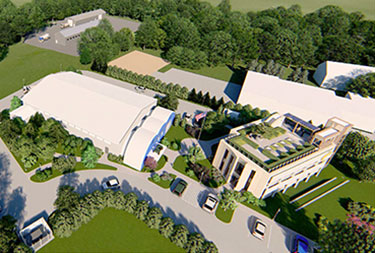
The new office headquarters for Norsic & Son received the green light at the last Southampton ARB meeting.
Croxton Collaborative Architects was selected as the Architect/Interior Design for the New Emil Norsic & Son Office Headquarters in Southampton, Long Island. Occupying the prominent site of the Long Island Automotive Museum (LIAM) at the intersection of Highway 39 and Sandy Hollow Road. The feasibility of the reconstructing the original LIAM is included in the scope of the work.
June 27, 2019
Private Residence at 11 Gull Rock Receives Architectural Review Board Approval
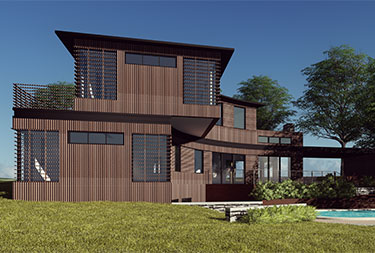
Croxton Collaborative Architects have Architectural Review Board approval for the third of three private residential projects in the modernist style - one of which is located in the Sag Harbor Historic District. Noted for their rigorous review process of approval, all three projects approximately 3,500+ sf and were credited by the Board for their sensitive design in the context of the surrounding community.
May 6, 2019
New Clubhouse for Fountain House Bronx Awarded to Croxton Collaborative Architects
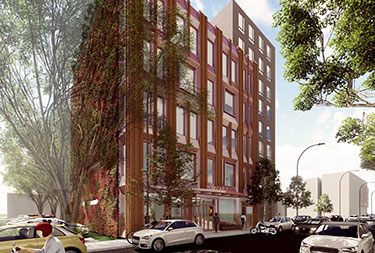
Through a competitive selection process, Croxton Collaborative Architects has been named by the Board of Directors for Fountain House, LLC as the architect and planner for their new Bronx Clubhouse building located at 358 East 165th Street. The new 25,000 sf facility is a key expansion of their existing services in the Bronx which supports mental health and well-being within their community.
Key aspects of the program include a job training and skill building, multimedia center, teaching kitchen, horticulture and hydroponics, and growing gardens at the rooftop and rear yard.
May 14, 2019
Old Whalers Church Celebrates 175th Anniversary
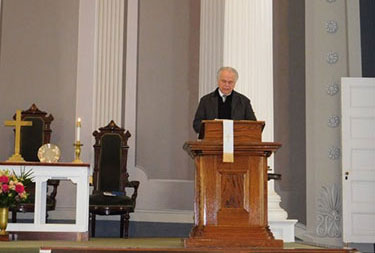
Randy Croxton was the keynote speaker at the 175th year anniversary of the Old Whalers Church in Sag Harbor.
Read more about it here
December 06, 2018
Wooster Hall Achieves LEED Gold Certification!
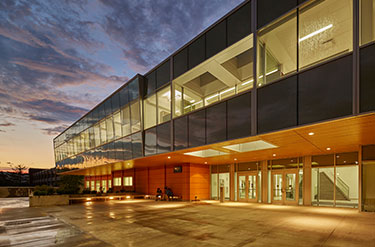
We are excited to announce that Wooster Hall at SUNY New Paltz is now LEED Gold certified in addition to the 2030 Commitment and a pathway to Zero Net Carbon.
For more information, please visit the USGBC Project Directory
July 10, 2018
Croxton Collaborative Projects Featured in Oculus Magazine Article "Origins of Green"
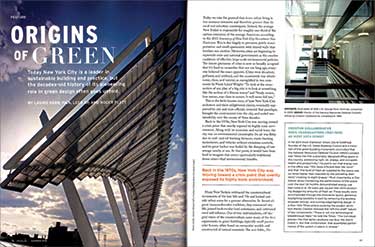
Croxton Collaborative projects, Natural Resources Defense Council and Audubon House, are featured in the Summer 2018 Oculus magazine article "Origins of Green" by Laurie Kerr, FAIA, LEED AP and Roger Platt. The article covers a timeline of early pioneers in Green Building in New York City and how their projects led to greening every major city in the world.
For more information, please visit Oculus Magazine
June 13, 2018
Lecture by Randolph Croxton for the Building Enclosure Council
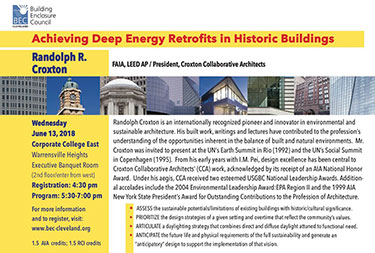
Randolph Croxton delivered a lecture on Achieve Deep Energy Retrofits in Historic Buildings for the Building Enclosure Council, Cleveland Chapter.
June 5, 2018
Croxton Collaborative Architects Projects Featured in New Book "Sustainaspeak: A Guide to Sustainable Design Terms"
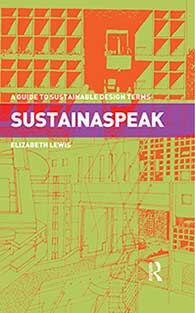
Croxton Collaborative Architects projects, Natural Resources Defense Council and Rinker Hall, are featured in the new book "Sustainaspeak: A Guide to Sustainable Design Terms" by Elizabeth Lewis, AIA, LEED AP. This text provides a current guide to sustainable design strategies, terms, and practices needed for the next generation of designers, architects, students, and community leaders to design a carbon neutral world for future generations.
Copies available from Amazon
April 4, 2018
Vernal Equinox at Wooster Hall

Members of the SUNY New Paltz Department of Physics and Astronomy Faculty, Raj Pandya and Eric Myers, and their students observe this year's Vernal Equinox event at Wooster Hall.
To read more about this event, visit Department of Physics & Astronomy at New Paltz
September 29, 2017
Revival of the Brutalist Wooster Science Building Featured in Metropolis Magazine
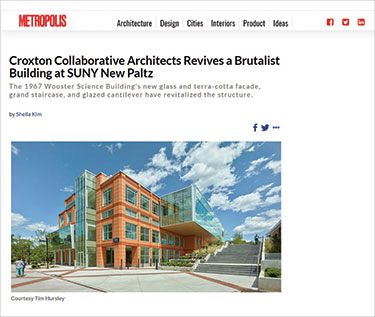
Metropolis Magazine speaks to Randolph Croxton about SUNY New Paltz's newly revitalized structure featuring a new glass and terra-cotta facade, grand staircase and glazed cantilever.
To see the full article, please visit Metropolis Magazine
September 15, 2017
How Renovations & Expansions Move Schools into the 21st Century

School Construction News has a conversation with Randolph Croxton on the Wooster Hall renovation at SUNY New Paltz.
To see the full article, please visit School Construction News
September 11, 2017
Wooster Hall's Transformation Featured in Retrofit Magazine
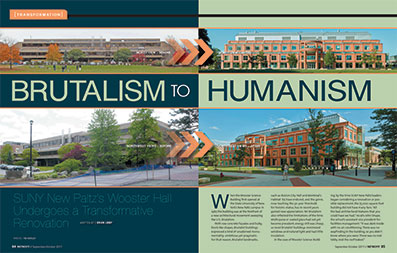
The article "Brutalism to Humanism" features Wooster Hall's transformation in the September-October 2017 issue of Retrofit Magazine.
To see the full article, please visit Retrofit Magazine
Croxton Collaborative Architects' Wooster Hall Receives a 2017 AIANYS Excelsior Merit Award for Public Architecture
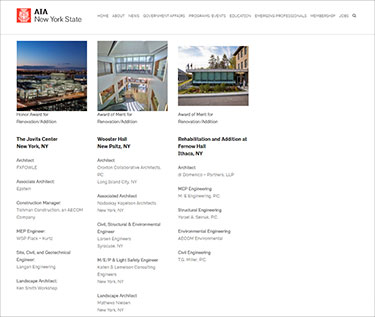
For a list of Excelsior Awards 2017 Recipients, please visit AIA New York State
Achieving Deep Energy Retrofits in Historic and Modern-Era Buildings
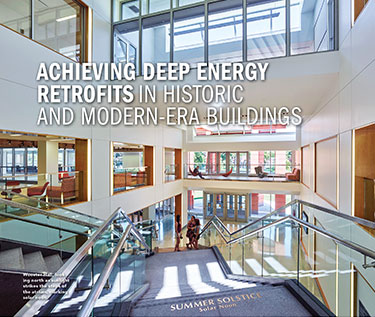
Wooster Hall and Bryant School are featured in the Building Design+Construction University course: "Achieving Deep Energy Retrofits in Historic and Modern-Era Buildings."
To take this course, please visit BD+C University
Architect Magazine Features SUNY New Paltz Wooster Hall
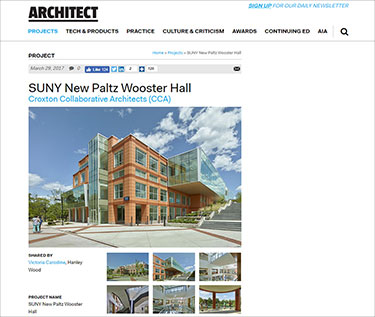
To read the article, please visit Architect Magazine
"Croxton Collaborative Architects Completes Revamped Wooster Hall at SUNY New Paltz" article featured on Contract Magazine
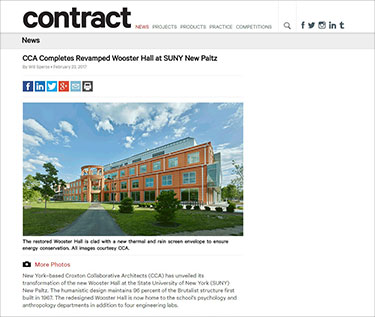
To read the article, please visit Contract Magazine
Wooster Hall at SUNY New Paltz featured on the cover of the January issue of College Planning & Management Magazine!
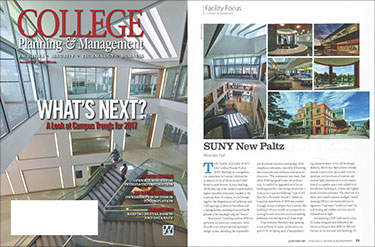
On the cover is the main atrium stair with a skylight calibrated to cast the trailing edge of light on the first and last step creating a daily solar calendar.
"...The insertion of a three-story south traverse daylight "seam" running 250 feet east/west achieves its signature "commons" sunlit wall and lab, and dining and student services receive diffused north light..."
To read the article, please visit College Planning & Management Magazine
Masonry Design Magazine features IMC headquarters,"a Massachusetts Cultural Resource as a 21st Century Center of Operations"
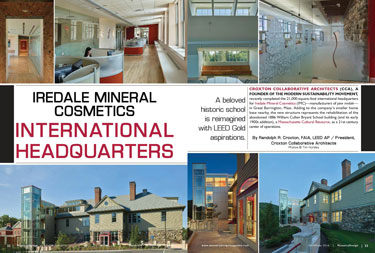
To read the article, please visit Masonry Design Magazine
"Gem of the SUNY System" Celebrates Wooster Science Building Renovation
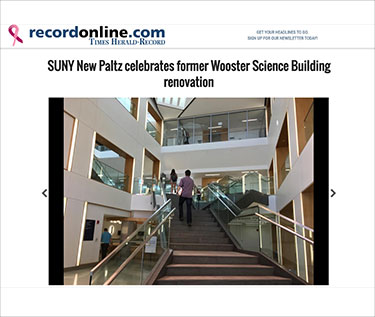
To read the article, please visit Times Herald-Record
e-architect features Wooster Hall
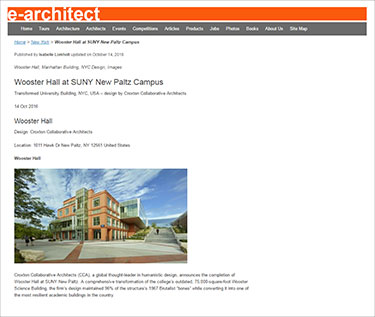
To read the article, please visit e-architect
Croxton Collaborative Architects' Wooster Hall Regarded as "One of America's Most Resilient Buildings"
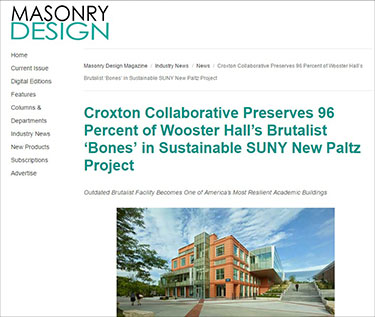
To read the article, please visit Masonry Design Magazine
Psychology Today Magazine features Wooster Hall
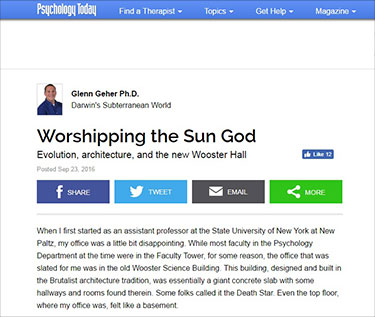
Resident professor, Glenn Geher, PhD, shares his experience and appreciation for Croxton Collaborative Architects' Wooster Hall at SUNY New Paltz on the Psychology Today Magazine blog.
To read the article, please visit Psychology Today Magazine
Retrofit Magazine features the Bryant School Redevelopment in their 2016 fall issue
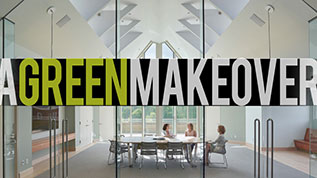
Click here to read the full article.
Preservation magazine speaks with Jane Iredale on the Bryant School and the collaborative effort with Croxton Collaborative Architects
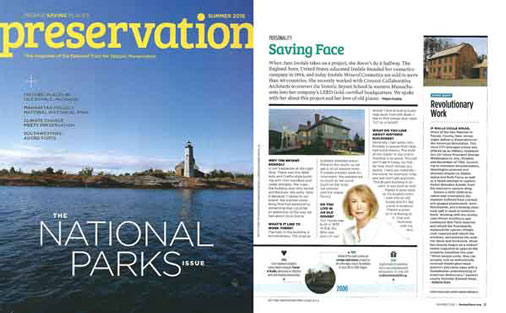
Jane Iredale discusses her dedication to architectural conservation and the conversion of the historic Bryant School, with Croxton Collaborative Architects, into their LEED Gold-certified headquarters in the 2016 Summer Issue.
Click here to read the full article.
Iredale Mineral Cosmetics Headquarters featured in the Architecture New York State 2016 Spring Quarterly Publication
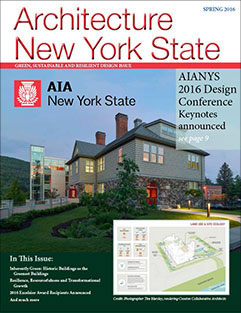
In the "green, sustainable, and resilient design" issue, Iredale Mineral Cosmetics Headquarters is featured in the article "Resilience, Resourcefullness, and Transformational Growth," by Randy Croxton.
Click here to read the full issue.
Completion of the Iredale Mineral Cosmetics Headquarters featured on High Profile Magazine
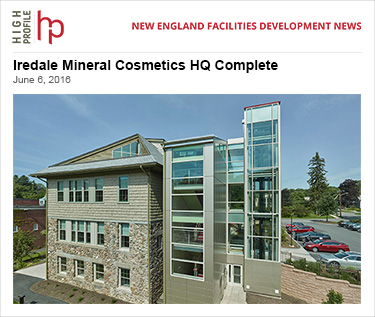
Visit High Profile to read the full article.
"Sustainability Districts for NYC: Building an Equitable and Resilient Future" Research Paper Completed

The Research Paper was co-authored by Max Driscoll, of Croxton Collaborative Architects, and members of the NYC Eco Districts and 2030 working groups. A presentation of the paper was held at the CUNY Graduate Center Skylight Room last April with a series of panel discussions and open Q&A sessions on the Prospects for Sustainability Districts in NYC.
“Districts are the best scale to accelerate urban sustainability and resilience – small enough to innovate quickly, yet large enough to have a meaningful and continuing impact.”
Download the full Research Paper here.
The Iredale Mineral Cosmetic's International Headquarters Featured on Architect Magazine's Website
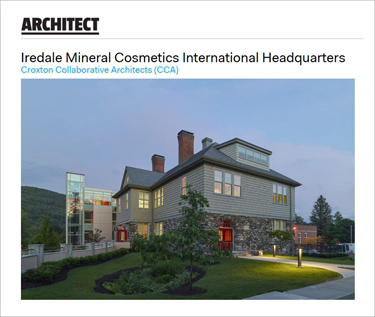
Read the article here about Croxton Collaoborative Architect's most recent completed project.
Croxton Collaborative Architects Recognized as Pioneers in "Transforming the Paradigm of Environmentalism" by PlaNYC

Croxton Collaoborative Architects is recognized by PlaNYC as pioneers for "...two groundbreaking New York City projects, designed by the Croxton Collaborative, started to transform this paradigm. Both projects—the Natural Resources Defense Council (NRDC) offices and the headquarters for the Audubon Society—were renovations of older buildings in Manhattan. They demonstrated that urban environments could be designed sustainably with green buildings, and that the concept of the "environment" needed to incorporate populated landscapes, including the places of densest occupation and most massive impact: cities..."
To read the article online, please visit: About PlaNYC: Early Efforts
Croxton Collaborative Architects Featured in GreenSource Magazine
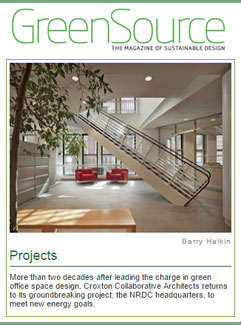
Croxton Collaoborative Architects was featured in the September 2014 issue of GreenSource Magazine as a Case Study Revisit on the NRDC as one of the first sustainably designed commerical offices of the past, present and future.
To read the article online, please visit: Leader of the Pack
The 65,000 sf Wooster Science Building Renovation has been awarded on budget for 27 Million Dollars
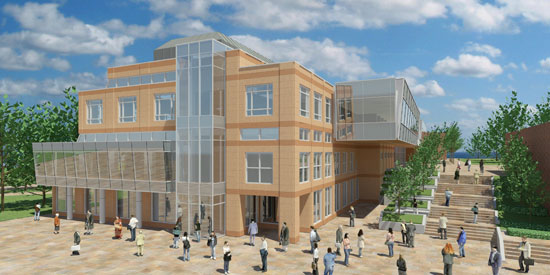 Working closely with the New York State University Construction Fund and SUNY New Paltz campus, Croxton Collaborative ¦ NK Architects has achieved the complete transformation of an obsolete 1968 cast-in-place concrete structure into a state-of-the art Multipurpose Academic Building. The high-performance exterior envelope and all-new mechanical systems, deep daylighting and AV/IT integration have been designed within the context of an overall seismic structural upgrade. The building now anchors the center of the campus by interconnecting the two major Academic Quads and creates a series of exterior and interior social interaction spaces along the new circulation pathways. The $27M, 65,000 SF project was awarded as designed, without value engineering : on-budget. Construction commenced in the Summer of 2012 and is scheduled for completion in the Fall of 2014.
Working closely with the New York State University Construction Fund and SUNY New Paltz campus, Croxton Collaborative ¦ NK Architects has achieved the complete transformation of an obsolete 1968 cast-in-place concrete structure into a state-of-the art Multipurpose Academic Building. The high-performance exterior envelope and all-new mechanical systems, deep daylighting and AV/IT integration have been designed within the context of an overall seismic structural upgrade. The building now anchors the center of the campus by interconnecting the two major Academic Quads and creates a series of exterior and interior social interaction spaces along the new circulation pathways. The $27M, 65,000 SF project was awarded as designed, without value engineering : on-budget. Construction commenced in the Summer of 2012 and is scheduled for completion in the Fall of 2014.
The overall program includes Academic and Faculty spaces for the Departments of Psychology, Anthropology and Engineering which are organized on the upper two floors with Student Services and Food Service Facilities primarily at the first floor. Interconnecting these levels are daylit atria which are interspersed with student lounges and breakout spaces. Significant programmatic savings were realized during Programming Phase by analyzing common patterns of support space usage thereby achieving higher utilization of fewer, but higher quality spaces. A ‘Help Desk’ concept streamlines Student Services operations and, in combination with programmatic strategies achieved a 25% reduction in the total Net Space requirement within the Group.
To learn more about this project, please visit: The New Paltz website
Headquarters for Saudi Commission for Tourism and Antiquities Wins Best Eco-Friendly Project at 2012 Saudi Arabian Building and Infrastructure Summit
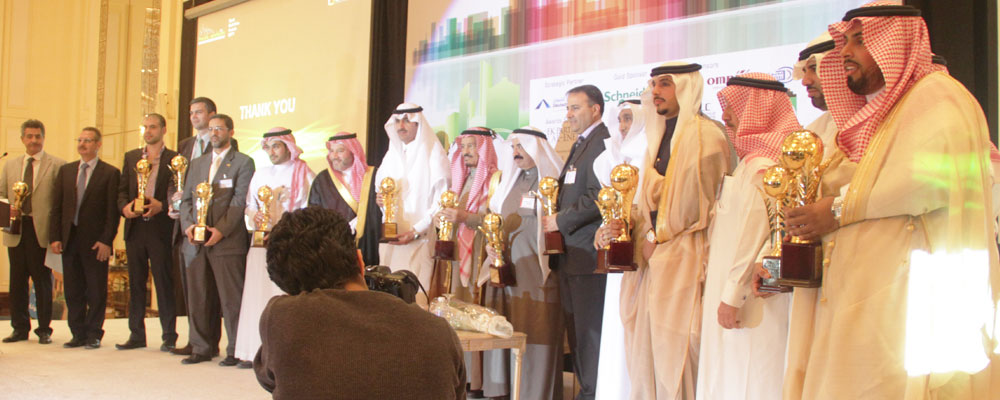 The Headquarters for the Saudi Commission for Tourism and Antiquities, also known as the "Business Oasis Center" was selected as the Best Eco Friendly Project during the 2nd Annual Saudi Arabian Building and Infrastructure Summit (SABIS), which was hosted under the patronage of His Excellency Abdul Rahman Ali Al-Jeraisy, Chairman, Riyadh Chamber of Commerce, Vice Chairman, Council of Saudi Chambers of Commerce and Industry.
The Headquarters for the Saudi Commission for Tourism and Antiquities, also known as the "Business Oasis Center" was selected as the Best Eco Friendly Project during the 2nd Annual Saudi Arabian Building and Infrastructure Summit (SABIS), which was hosted under the patronage of His Excellency Abdul Rahman Ali Al-Jeraisy, Chairman, Riyadh Chamber of Commerce, Vice Chairman, Council of Saudi Chambers of Commerce and Industry.
The 250,000 sf Headquarters, located in the Diplomatic Quarter of Riyadh, and designed by Croxton Collaborative Architects, as the result of the firm’s winning proposal in an international design competition, has been completed jointly with the Riyadh-based firm of Saud Consult.
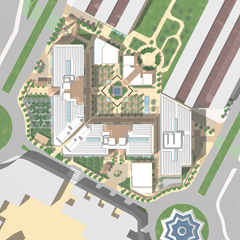 The awards, also known as the Saudi BuildInfra Awards, have become an integral part of the Kingdom of Saudi Arabia's Construction Industry, celebrating the remarkable achievements of the successful Projects. The award ceremony is organized to fulfill a need to provide role models for overall excellence in execution of projects and its impact on the economy and honors entities for their efforts and performance.
The awards, also known as the Saudi BuildInfra Awards, have become an integral part of the Kingdom of Saudi Arabia's Construction Industry, celebrating the remarkable achievements of the successful Projects. The award ceremony is organized to fulfill a need to provide role models for overall excellence in execution of projects and its impact on the economy and honors entities for their efforts and performance.
Featuring multiple sustainable design elements, including a free standing lattice, which serves the role of exterior shading (without the massive thermal bridging effect typical of such façade elements), the Headquarters is fully daylighted and serves as an exemplar of sustainable design in Saudi Arabia.
NRDC Green Roof Project Wins $485,000 Green Infrastrcture Grant from NYC Department of Environmental Conservation
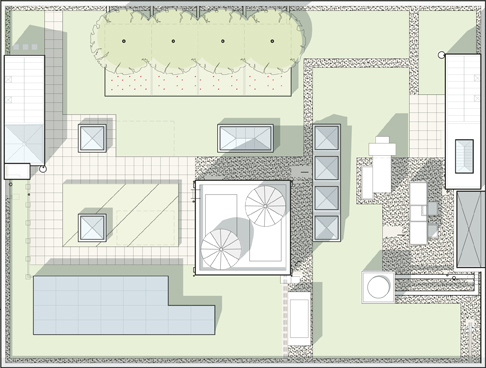 Mayor Michael R. Bloomberg and Department of Environmental Protection Commissioner Carter Strickland recently awarded $4.6 million in grants to community-based green infrastructure projects that will improve the water quality of New York Harbor by reducing combined sewer overflows. The winners of the Green Infrastructure Grant Program represent a key component of the NYC Green Infrastructure Plan – launched by Mayor Bloomberg in 2010 to support PlaNYC’s goals for improved waterways.
Mayor Michael R. Bloomberg and Department of Environmental Protection Commissioner Carter Strickland recently awarded $4.6 million in grants to community-based green infrastructure projects that will improve the water quality of New York Harbor by reducing combined sewer overflows. The winners of the Green Infrastructure Grant Program represent a key component of the NYC Green Infrastructure Plan – launched by Mayor Bloomberg in 2010 to support PlaNYC’s goals for improved waterways.
Yet another accomplishment in the ongoing collaboration between Croxton Collaborative Architects and Natural Resources Defense Council (NRDC), the project at the NRDC headquarters building, located within the East River watershed, proposed a green roof system that includes native plantings and a plot for fruits and vegetables maintained and harvested by NRDC staff. There will be a viewing platform for visitors to see the green roof, trees, rainwater collection system, beehives, and solar panels. NRDC is providing $346,040 in matching funds for this project.
"We're delighted that the roof of the NRDC building in Chelsea will soon host plots of native plants, flowers for our resident bees and a demonstration of urban agriculture," said Anthony Guerrero, Director of Facilities and Administration for NRDC. "Partnering with the NYC Department of Environmental Protection to expand our green roof infrastructure will help NRDC deliver on its goal of advancing sustainable green living for our community and our world."
To read the official press release, please visit:
NYC Department of Environmental Conservation
NRDC Headquarters Expansion Prototype Featured on Cover of High Performing Buildings
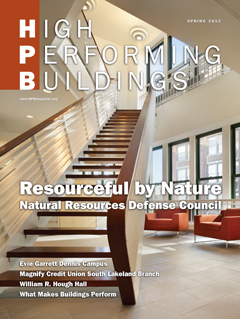 The
recently completed Office Expansion Prototype at NRDC’s New York City Headquarters has been featured on the cover of ASHRAE's High Performing Buildings . The project, the most recent chapter in the 25-year collaboration between Croxton Collaborative Architects and Natural Resources Defense
Council (NRDC), creates a more sustainable, flexible universal office plan that increases occupant density while improving well-being. And, with 51 of 59 points achieved on its recent LEED-CI Platinum certification, it has received the highest LEED-CI rating ever!
The
recently completed Office Expansion Prototype at NRDC’s New York City Headquarters has been featured on the cover of ASHRAE's High Performing Buildings . The project, the most recent chapter in the 25-year collaboration between Croxton Collaborative Architects and Natural Resources Defense
Council (NRDC), creates a more sustainable, flexible universal office plan that increases occupant density while improving well-being. And, with 51 of 59 points achieved on its recent LEED-CI Platinum certification, it has received the highest LEED-CI rating ever!
Focusing on both organizations’ emphasis on resourcefulness the project was one of the first on the East Coast to utilize Integrated Project Delivery (IPD). The resulting project was 7.5% under budget and had only 2 change orders.
Energy efficiency was a key project goal. A high efficiency HVAC unit was installed, the lighting design was tuned to minimize energy usage (31% more efficient than code) while maintaining productive light levels, and a thermal upgrade/retrofit was performed via environmentally benign insulation plus high performance glazing. Daylight was maximized through optimized ceiling geometries, high reflectance surfaces, dual-zone daylighting control and incorporating a daylight responsive continuous dimming system. Energy modeling confirms 32% more energy efficiency than required by code.
Indoor air quality (IAQ) was thoroughly addressed by the specification of low/no VOC materials, materials with no added urea formaldehyde, low emitting carpet, and high efficiency filtration of ventilation air. Post-construction IAQ testing confirmed contaminant concentrations orders of magnitude below USGBC ‘green’ thresholds for good indoor air quality.
To read the article online, please visit:
High Performing Buildings Spring 2012
Randy Croxton To Lead Executive Education Seminar at Harvard
 2012
continues to confirm the ‘new normal’: higher levels of competition and greater expectations of performance and quality. At national and international levels, the ability to frame the project’s concept and design excellence as inherently high performance, resourceful and sustainable continues to be a winning strategy. Now that USGBC’s LEED and other green building models have been widely adopted across the profession, there is an even greater competitive advantage to the architect who captures the unique performance potentials of client mission and site which cannot be identified in the universal and non-site specific green model.
2012
continues to confirm the ‘new normal’: higher levels of competition and greater expectations of performance and quality. At national and international levels, the ability to frame the project’s concept and design excellence as inherently high performance, resourceful and sustainable continues to be a winning strategy. Now that USGBC’s LEED and other green building models have been widely adopted across the profession, there is an even greater competitive advantage to the architect who captures the unique performance potentials of client mission and site which cannot be identified in the universal and non-site specific green model.
While models of green architecture performance have had success in raising awareness and changing the marketplace for the better (USGBC's LEED program being the foremost example), there is an increasing demand for higher energy performance, robust materials screening, and a dramatically more resourceful architecture, landscape, and community response. New sustainability models have emerged that incorporate a range of next generation attributes, including specific community and urban contexts, wayfinding, infrastructure, outdoor environmental comfort, and sustainable-transition planning to reach 100 percent renewable energy and net zero energy. The key to remaining competitive as a firm or learning organization, attracting grant funding, and keeping a project current over the typically multiyear process of design and construction is to participate in the evolution of the field and understand how future expectations are already shaping the market.
For the eighteenth consecutive year, Randy Croxton will lead an executive education seminar at the Harvard Graduate School of Design to address these issues and more. The course will be directed toward design professionals, environmentalists, educators, facilities managers, graduate students and others with an interest in sustainable architecture. Randy will be joined by Jose Alminana, a principal with Andropogon Associates in Philadelphia, PA.
The course will provide both a historic overview and a participatory critique of green architecture models and will address the pressing questions surrounding these issues in current practice.
To read more about the course and how to register for future courses, please visit:
Harvard Graduate School of Design
Croxton Collaborative's Sustainable Retrofit for Willingboro Public Library featured in November-December 2011 Issue of GreenSource Magazine
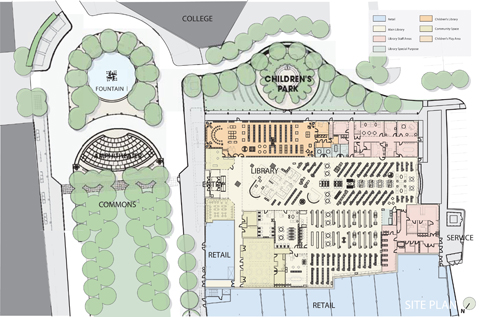 Croxton
Collaborative Architects' sustainable master plan and public library rehabilitation for Willingboro, New Jersey were the key feature for GreenSource Magazine's Retrofitting Suburbia article in the magazine's November-December 2011 issue. The article, which was written by Katharine Logan, is part of GreenSource's CEU feature (after finishing, readers can take a CEU quiz for AIA and GBCI learning credits) and focuses heavily on Willingboro, NJ.
Croxton
Collaborative Architects' sustainable master plan and public library rehabilitation for Willingboro, New Jersey were the key feature for GreenSource Magazine's Retrofitting Suburbia article in the magazine's November-December 2011 issue. The article, which was written by Katharine Logan, is part of GreenSource's CEU feature (after finishing, readers can take a CEU quiz for AIA and GBCI learning credits) and focuses heavily on Willingboro, NJ.
As one of three original Levittowns, Willingboro is the perfect example of, in the author's words, the 'post-World War II [suburb], spurred by federal mortgage incentives and a culture going car-crazy'. Conversely, the sustainable rehabilitation plan developed by Croxton Collaorative, which won multiple design and sustainability awards, including the AIA National Committee on the Environment Award, the nation's highest sustainable design award, 'enabled density and security.' Further 'Of 380,000 square feet of structure existing at the project's outset, 230,000 square feet are now serving new function.'
The library uses the structural steel frame and concrete foundations of the original building, a Woolworth's store. Daylighting is the library's defining strategy; the building envelope incorporates multiple clerestory windows and major skylights. The clerestories, which run along the north-south axis, cross with existing structural beams, achieving 95% diffuse light with transitory dappled light effects. Although the library was built at market-rate, the project team relied on energy modeling and whole-system integration to improve the building's energy efficiency. The building was designed to achieve a 57% reduction in peak electrical demand, a 44% reduction in carbon dioxide emissions, and a 46% reduction in energy costs-compared with a comparable, conventional building - yielding an anticipated 5.5-year payback period.
To read the article online, please visit: GreenSource Magazine
To read more details about the project's sustainable design innovations, please visit the
AIA Committee on the Environment.
Bryant School Redevelopment and Iredale Mineral Cosmetics
Lauded by White House
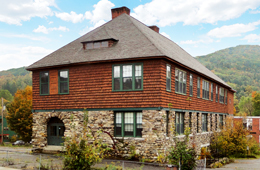 In their efforts to highlight the essential contributions of small businesses to our country's economic success, members of President Obama's team have featured Iredale Mineral Cosmetics as a model for smart growth and reinvestment. A key element of this growth and reinvestment that was discussed by Jane Iredale, the company's founder and president, is the Croxton Collaborative led redevelopment of the Bryant School building to serve as the company's new global headquarters.
In their efforts to highlight the essential contributions of small businesses to our country's economic success, members of President Obama's team have featured Iredale Mineral Cosmetics as a model for smart growth and reinvestment. A key element of this growth and reinvestment that was discussed by Jane Iredale, the company's founder and president, is the Croxton Collaborative led redevelopment of the Bryant School building to serve as the company's new global headquarters.
The 17,700 sf, 111-year-old school building, a treasured local landmark, will be thoughtfully repurposed to a high-performance office building which will serve as the new international headquarters for IMC. The project reflects many of the shared values between IMC and CCA such as environmental sustainability and architectural responsiveness to human health and the environment. From the beginning of this process, the project team has been attuned to the restorative potentials of a more deeply considered architecture and how the new facility’s presence in an existing school building in a vacated educational development will foster and re-build a place of community in an emerging area in the downtown neighborhood.
The restorative power of the project was also recognized by the state and federal officials. The State of Massachusetts, through MassDevelopment, issued a $4.6 million Recovery Zone Facility Bond as part of the American Recovery and Reinvestment Act that will help fund the sustainable rehabilitation of the Bryant School.
As with all projects undertaken by CCA, sustainable, innovative and resourceful design solutions will be at the heart of the Bryant School project. It is being designed to achieve a minimum of LEED Gold certification while preserving the historic elements that are so beloved by the local community. The project will feature several rain gardens to naturally capture and filter stormwater and prevent runoff into the neighboring Housatonic River.
To read more about Iredale Mineral Cosmetics and the Bryant School Redevelopment, please visit: The White House Blog
Kirsten Childs Receives ASID’s Highest Honor
 Kirsten Childs, Director of Facilities Planning and Interior Design at Croxton Collaborative Architects since 1985, has been honored as the 2010 Designer of Distinction by the American Society of Interior Designers (ASID) for her lifetime of contributions to the profession of interior design and to the field of sustainable design. The recognition is the highest honor that ASID bestows on one of its members.
Kirsten Childs, Director of Facilities Planning and Interior Design at Croxton Collaborative Architects since 1985, has been honored as the 2010 Designer of Distinction by the American Society of Interior Designers (ASID) for her lifetime of contributions to the profession of interior design and to the field of sustainable design. The recognition is the highest honor that ASID bestows on one of its members.
Kirsten served on the US Green Building Council’s LEED Steering Committee for four years, and has been intensely involved with the development of the LEED building rating programs. A founding member of LEED for Commercial Interiors (CI), she also chaired the Environmental Quality Technical Advisory Group for all LEED rating systems through 2004. Kirsten was also a volunteer on the American Society of Interior Designers ‘Sustainable Design Council’ for five years, and has represented ASID at multiple symposia, including ‘The Greening of the White House. She has been an integral part of the growth of sustainable design.
Early to recognize the impact of the built environment on the natural environment, Kirsten played a key role in developing Croxton Collaborative’s sustainable design agenda. In 1989, she directed the design team for the award-winning Natural Resources Defense Council, recognized as the seminal sustainable project and the cornerstone for many initiatives that characterize the field. Ms. Childs’ work in sustainable design has been recognized nationally and internationally, resulting in invitations to speak and teach in multiple venues, including the Royal Institute of Technology in Melbourne as well as Sydney University, Australia, the French government in Pas de Calais, France, and most recently the Qatar Foundation in the Persian Gulf country of Qatar.
To read more about the honor, please visit:
ASID Award Winners 2010
NRDC Headquarters Expansion Prototype Featured In GreenSource Magazine
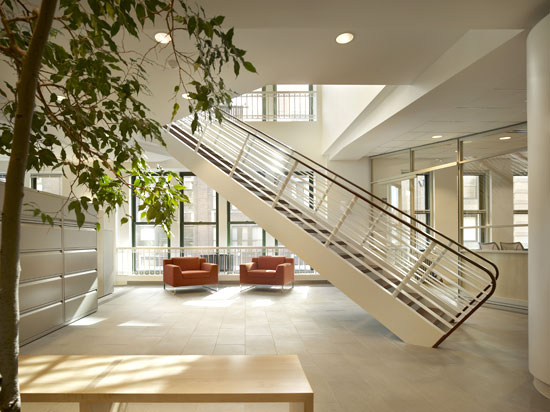 The recently completed Office Expansion Prototype at NRDC’s New York City Headquarters has been featured in GreenSource Magazine in an article aptly titled ‘Let There Be Daylight.’ The project, the most recent chapter in the 25-year collaboration between Croxton Collaborative Architects and Natural Resources Defense Council (NRDC), creates a more sustainable, flexible universal office plan that increases occupant density while improving well-being. And, with 51 of 59 points achieved on its recent LEED-CI Platinum certification, it has received the highest LEED-CI rating ever!
The recently completed Office Expansion Prototype at NRDC’s New York City Headquarters has been featured in GreenSource Magazine in an article aptly titled ‘Let There Be Daylight.’ The project, the most recent chapter in the 25-year collaboration between Croxton Collaborative Architects and Natural Resources Defense Council (NRDC), creates a more sustainable, flexible universal office plan that increases occupant density while improving well-being. And, with 51 of 59 points achieved on its recent LEED-CI Platinum certification, it has received the highest LEED-CI rating ever!
Focusing on both groups’ emphasis on resourcefulness the project was one of the first on the East Coast to utilize Integrated Project Delivery (IPD). The resulting project was 7.5% under budget and had only 2 change orders.
Energy efficiency was a key project goal. A high efficiency HVAC unit was installed, the lighting design was tuned to minimize energy usage (31% more efficient than code) while maintaining productive light levels, and a thermal upgrade/retrofit was performed via environmentally benign insulation plus high performance glazing. Daylight was maximized through optimized ceiling geometries, highly reflective surfaces, dual-zone daylighting control and incorporating a daylight responsive continuous dimming system. Energy modeling confirms 32% more energy efficiency than required by code.
Indoor air quality (IAQ) was thoroughly addressed by the specification of low/no VOC materials, materials with no added urea formaldehyde, low emitting carpet, and high efficiency filtration of ventilation air. Post-construction IAQ testing confirmed contaminant concentrations orders of magnitude below USGBC ‘green’ thresholds for good indoor air quality.
To read the article online, please visit:
GreenSource July-August 2011
Click here to download a digital version of the article.
Randy Croxton Leads Executive Education Seminar at Harvard

The cover pages of Architectural Record and Architecture Magazine for January 2011 shouted out in bold text, "WHAT NOW?" "WHAT NEXT?" Given the widespread criticisms of high-style/low-substance architecture as well as the failure of green models/codes to fully deliver as hoped, now is the time to reinforce the green strategies that are working, raise the priority of the performance fundamentals that are currently optional, and create a coherent sustainably informed road map going forward. In short, create architecture more clearly aligned with the community being served and deliver design excellence that embodies more resourceful and meaningful outcomes.
While models of green architecture performance have had success in raising awareness and changing the marketplace for the better (USGBC's LEED program being the foremost example), there is an increasing demand for higher energy performance, robust materials screening, and a dramatically more resourceful architecture, landscape, and community. New sustainability models have emerged that incorporate a range of next generation attributes, including specific community and urban contexts, wayfinding, infrastructure, outdoor environmental comfort, and sustainable-transition planning to reach 100 percent renewable energy and net zero energy. The key to remaining competitive as a firm or learning organization, attracting grant funding, and keeping a project current over the typically multiyear process of design and construction is to participate in the evolution of the field and understand how future expectations are already shaping the market.
For the seventeenth consecutive year, Randy Croxton led an executive education seminar at the Harvard Graduate School of Design to address these issues and more. The course was directed toward design professionals, environmentalists, educators, facilities managers, graduate students and others with an interest in sustainable architecture. Randy was joined by Nadav Malin, the president of BuildingGreen, Inc., and Michael Gulich, AIA, vice president of Croxton Collaborative Architects.
The course provided both a historic overview and a participatory critique of green architecture models and addressed the pressing questions surrounding these issues in current practice.
To read more about the course and how to register for future courses, please visit:
Harvard Graduate School of Design
Fordham Place is Bronx’s First Commercial LEED®-CS Project
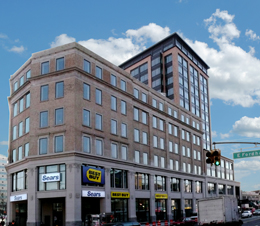 Fordham Place, a 276,000-square-foot, mixed-use retail and office complex at the intersection of East Fordham Road and Webster Avenue in the Bronx, has achieved LEED Gold certification under the U.S. Green Building Council’s LEED® for Core & Shell™ green building certification program.
Fordham Place, a 276,000-square-foot, mixed-use retail and office complex at the intersection of East Fordham Road and Webster Avenue in the Bronx, has achieved LEED Gold certification under the U.S. Green Building Council’s LEED® for Core & Shell™ green building certification program.
The sustainable design and LEED certification efforts for the project were led by Croxton Collaborative Architects, the project’s Coordinating Architects for Sustainability, who worked in collaboration with the Executive Architects, GreenbergFarrow. Fordham Place marks yet another professional first in Croxton Collaborative’s list of LEED and sustainable design exemplar projects. The firm also achieved the first LEED Gold Academic Building in NY State with St. Lawrence University’s Johnson Hall in 2008.
Croxton Collaborative incorporated a number of energy efficiency technologies into the design of Fordham Place to optimize the energy performance of the entire building. These measures include a high performance central chiller plant with ice storage which significantly reduces peak electrical demand, a thermally upgraded building envelope (walls, roof, glazing), a high performance boiler plant, and a coordinated BMS (building management system). Collectively these strategies have the effect of significantly reducing energy usage allowing Fordham Place to achieve all 8 LEED points for optimized energy performance.
A major contributor to the success of the project, and the team’s ability to pursue such a high level of sustainable design excellence was the significant amount of funding the project received from the New York State Energy and Research Development Authority (NYSERDA). Altogether, NYSERDA granted the project over $540,000 for building systems upgrades, energy modeling, green building analysis and commissioning.
To read more about Fordham Place, please visit:
Acadia Realty Trust
Randy Croxton's "A Call for Resourceful Architecture"
Featured in Inaugural Issue of Pratt's Strategic Design Review
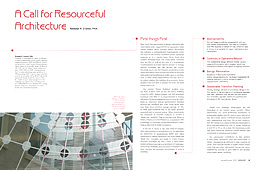 Pratt Institute launched CATALYST Strategic Design Review, a digital publication of the graduate Design Management Program, designed to encourage a conversation about the role of strategic design in shaping long-term business advantage and a sustainable future. The intent of CATALYST is to provide an opportunity for design leaders and innovators to share the theory, practice and excitement of designing triple bottom line strategic advantage.
Pratt Institute launched CATALYST Strategic Design Review, a digital publication of the graduate Design Management Program, designed to encourage a conversation about the role of strategic design in shaping long-term business advantage and a sustainable future. The intent of CATALYST is to provide an opportunity for design leaders and innovators to share the theory, practice and excitement of designing triple bottom line strategic advantage.
The inaugural issue explores New York City as an incubator for evolving triple bottom line thinking (corporate, environmental and social strategy) into a holistic methodology and features "A Call for Resourceful Architecture" by Randy Croxton. In the article, Randy addresses the need to move forward in sustainable design and accomplish sustainability with "no net green premium." The article takes as a case study Johnson Hall of Science at St. Lawrence University, which achieved a LEED Gold rating (the first academic or laboratory building in New York State to do so) at a construction cost 30% below the regional benchmark for this building type.
Click here to download a digital version of the article.

