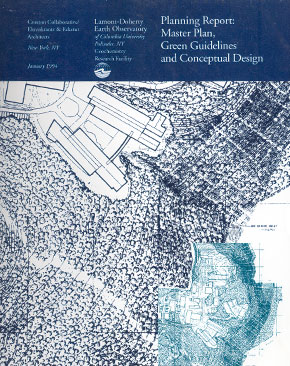Selected Projects
Geochemistry Research Facility| NIST Green Demonstration Project Grant

WTC Assets & Opportunities Report
HBO Environmental Master Plan
PANYNJ Green Building Guidelines
U.S. EPA Headquarters
Fordham Place
Building Performance Potentials
Sitra Low2No
Sustainable Development
New England Aquarium Addition
Geochemistry Research Facility
The first federally-funded National Green Demonstration Project Grant through NIST (National Institute of Standards and Testing) was awarded to Croxton Collaborative /Ehrenkrantz Eckstut & Kuhn in 1993, for the campus Master Planning and conceptual design of a new Geochemistry Research Facility for Lamont-Doherty Earth Observatory, the research institute to Columbia University.
A Master Plan for the 137 acre campus was the essential first step in developing the project’s full ‘green performance’ potential. This effort not only led to a strategically advantageous site selection, but also allowed the reestablishment of a pedestrian-centered (vs. automobile centered) campus plan, a lower impact approach to infrastructure, and a low energy/high performance approach to site and land management.
In the planning and design for the new geochemistry building, a specific set of design/sustainable/environmental principles was developed to create blended ‘nature-driven’ assets (solar, climate) with energy-driven ones (fossil fuels, electricity) to gain economies by articulating building elements, to reestablish the site’s main water course, to establish a public automotive turn-around threshold, and to reuse entire foundation, perimeter and interior bearing walls, and shell elements of the existing Geochemistry structure.
The application of these principles has led to a solution which literally strips and reintegrates an existing building, accomplishes all new construction on an existing parking area, creates a net addition of water-penetrable surface on campus as well as a net forestation gain. Unique for its type, most of the major labs become fully day-lit and the remaining received supplemental natural light through clerestories to naturally-lit corridors, in tandem with their artificial lighting systems.
Seen as a whole, the Master Plan established a new environmental/sustainable definition of growth on the campus. Rather than an additive process, it became a process of internal transformation and higher capacities with minimal physical impact. This framework preceded USGBC's LEED 1.0 by five years.
